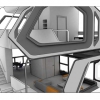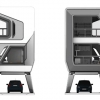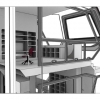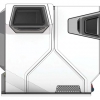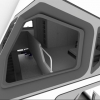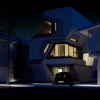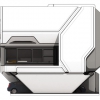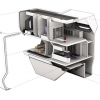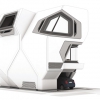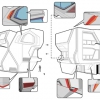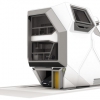
2007 // MP Duplex /
--
--
MP Duplex is located in a mixed residential neighborhood comprised of single family and multi-family housing in close proximity to major commercial retail and restaurant establishments. The client wishes to expand the existing 760 square feet single family house (without on-site parking capacity) to a potential vertical duplex or a large single family house on the same lot. The proposal provides a two-car parking shelter, laundry and storage room, and a formal entrance with foyer on the first level with easy access from the parking. The second and third level contains two bathrooms, kitchen, dining room, living room, study/bedroom, and a master bedroom. Total dwelling area without parking or egress is approximately 1,580 square feet.
-
Constructed of a steel structure and mega panel system with articulating seams on the exterior envelope, the building is shaped as an efficient geometric massing with specific apertures. These openings frame large window assemblies that are well integrated with the overall building form, culminating in a graphical reading of the features. The ambition of MP Duplex focuses on confronting the inevitable functional needs of window installation for a building that neither reiterates a pattern strategy nor subscribes to a version of ribbon window typology. It seeks to convert the stigma of the overly domesticated character of knock-out windows into a new territory consisting of no screens, no curtains, and no interest in hiding what prevails to be a necessity.
--
Project Lead: Andy Ku // Project Team: Juan Azcarate, Andy Ku, Kam Ku, Jeffrey Lam, Jae-Hun Lee, Rinaldo Perez, Kin-Tak Yu
-
Constructed of a steel structure and mega panel system with articulating seams on the exterior envelope, the building is shaped as an efficient geometric massing with specific apertures. These openings frame large window assemblies that are well integrated with the overall building form, culminating in a graphical reading of the features. The ambition of MP Duplex focuses on confronting the inevitable functional needs of window installation for a building that neither reiterates a pattern strategy nor subscribes to a version of ribbon window typology. It seeks to convert the stigma of the overly domesticated character of knock-out windows into a new territory consisting of no screens, no curtains, and no interest in hiding what prevails to be a necessity.
--
Project Lead: Andy Ku // Project Team: Juan Azcarate, Andy Ku, Kam Ku, Jeffrey Lam, Jae-Hun Lee, Rinaldo Perez, Kin-Tak Yu

