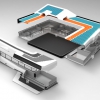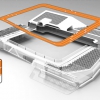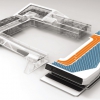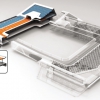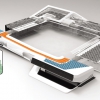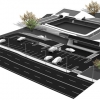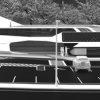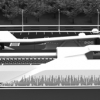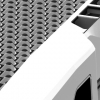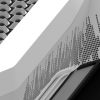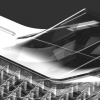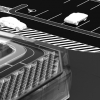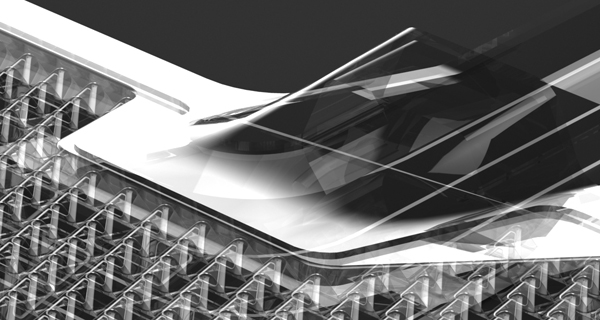
2008 // Q School /
--
--
Organization
-
Q school is designed to be a unique world for nurturing youthful and imaginative minds. It is located east of Prato in the city of Ponzano, Italy. This education facility adopts the courtyard building typology to develop the overall shape. The courtyard loop is a non-hierarchical organization that promotes openness for learning. Q school is situated in close proximity to a large grassy field and the orientation provides direct access to the open space at the north end of the building for the shared interaction between students, teachers, and parents. This courtyard building also functions as a perimeter border that protects the classrooms from the busy streets and the public park area at the south end of the site.
-
Landscape
-
The gradual grade change of the topography from north to south provides the opportunity to elevate the flat common green area away from the main building entrance, offering the advantage for security. The large, open-to-sky, void space in the center allows ample sunlight and fresh air to enter into the building and furthermore, provides sight lines to a spectacular view and healthful experience of the surrounding trees on the site. The larger trees that once occupied the center of school construction site will be relocated to the periphery area next to the school building.
-
Access
-
The main parking of this kindergarten is situated to the south of the building site. A single-car lane provides access from the street to a planned student pick-up and drop-off area. The location of the administration offices is adjacent to this area, enabling careful observation of student commuting activity. The lightweight canopy at the entrance provides weather and thermal protection for the office area and the waiting area for pick-up and drop-off. The circulation inside the building enhances the supervision activity to all students at all times.
-
Space
-
There are two slow ramps next to the office that lift the students from the entrance area to the central green field and the classroom area. Next, operable walls between each classroom free the usage of the spaces to be rather flexible and continuous. Aperture and ventilation occur between the front glazing, operable sky light, and windows at the lower wall area of the classrooms. The dining area is adjacent to the entrance of each classrooms and the green open field. This helps the students to comfortably stay within their own private classrooms to part take meals with their own classmates and teachers, yet simultaneously maintain the larger communal experience by visually connecting with other classes.
-
Surface
-
Soft finish material and rounded geometry of the interior establish an optimum ergonomic solution for the scale and occupation of the students. The grass logo wrapping on the building exterior is a graphical continuity carried from the immediate green context to provoke visual shrinkage of the building or to blend into its context. This is indicative of taking up a smaller footprint in the world as well as creating an efficient and playful design that fits the landscape for tiny creatures.
--
Project Lead: Andy Ku // Project Team: Juan Azcarate, Andy Ku, Kam Ku, Lionel Lambourn, Richard Yoo
-
Q school is designed to be a unique world for nurturing youthful and imaginative minds. It is located east of Prato in the city of Ponzano, Italy. This education facility adopts the courtyard building typology to develop the overall shape. The courtyard loop is a non-hierarchical organization that promotes openness for learning. Q school is situated in close proximity to a large grassy field and the orientation provides direct access to the open space at the north end of the building for the shared interaction between students, teachers, and parents. This courtyard building also functions as a perimeter border that protects the classrooms from the busy streets and the public park area at the south end of the site.
-
Landscape
-
The gradual grade change of the topography from north to south provides the opportunity to elevate the flat common green area away from the main building entrance, offering the advantage for security. The large, open-to-sky, void space in the center allows ample sunlight and fresh air to enter into the building and furthermore, provides sight lines to a spectacular view and healthful experience of the surrounding trees on the site. The larger trees that once occupied the center of school construction site will be relocated to the periphery area next to the school building.
-
Access
-
The main parking of this kindergarten is situated to the south of the building site. A single-car lane provides access from the street to a planned student pick-up and drop-off area. The location of the administration offices is adjacent to this area, enabling careful observation of student commuting activity. The lightweight canopy at the entrance provides weather and thermal protection for the office area and the waiting area for pick-up and drop-off. The circulation inside the building enhances the supervision activity to all students at all times.
-
Space
-
There are two slow ramps next to the office that lift the students from the entrance area to the central green field and the classroom area. Next, operable walls between each classroom free the usage of the spaces to be rather flexible and continuous. Aperture and ventilation occur between the front glazing, operable sky light, and windows at the lower wall area of the classrooms. The dining area is adjacent to the entrance of each classrooms and the green open field. This helps the students to comfortably stay within their own private classrooms to part take meals with their own classmates and teachers, yet simultaneously maintain the larger communal experience by visually connecting with other classes.
-
Surface
-
Soft finish material and rounded geometry of the interior establish an optimum ergonomic solution for the scale and occupation of the students. The grass logo wrapping on the building exterior is a graphical continuity carried from the immediate green context to provoke visual shrinkage of the building or to blend into its context. This is indicative of taking up a smaller footprint in the world as well as creating an efficient and playful design that fits the landscape for tiny creatures.
--
Project Lead: Andy Ku // Project Team: Juan Azcarate, Andy Ku, Kam Ku, Lionel Lambourn, Richard Yoo

