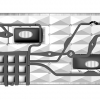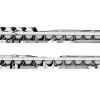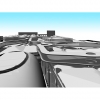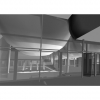
2001 // Snow Shelter /
--
--
Mega Hub / Microclimate
-
The snow shelter is a raised, horizontal housing structure that opens and clears the entire ground level as a mega-hub for public programs and offers transparency to the city streets. It promotes pedestrian movements and the convenience of residential traffic to the retail stores and the healthcare services near the center of the complex. The design also provides major weather protection for the long snow season at Aomori, making the ground level a “snow free” zone in the city. The transfer floor is located at the mid-level of the building, designated as an entrance area for the individual housing units and indoor public activities, where residents could descend a flight of stairs to access the snow shelter pods. The winter roof garden at the top level of the building is also an open public gathering space in the snow shelter.
-
The project negotiates the local code of 80% total built area for the site by proposing a raised complex. Snow shelter returns more than 20% built area by opening the groundscape to public use. The overall height limit is at kept at minimum by spreading the building horizontally to prevent large shadows cast on the adjacent site. The winter roof garden is a bonus feature in the building; it is a meeting and meditation space for residents at the snow shelter. The accumulated sea of snow on the rooftop could be seen and enjoyed from all of the connecting path ways. Glass cylindrical apertures sleeve each column at the transfer level, providing natural lighting for the public interior. The sheltering pods all have bubble-like geometry, allowing the liquefied snow to glide away, producing a wonder of icicle spectacle from below.
--
Project Team: Andy Ku, Kam Ku
-
The snow shelter is a raised, horizontal housing structure that opens and clears the entire ground level as a mega-hub for public programs and offers transparency to the city streets. It promotes pedestrian movements and the convenience of residential traffic to the retail stores and the healthcare services near the center of the complex. The design also provides major weather protection for the long snow season at Aomori, making the ground level a “snow free” zone in the city. The transfer floor is located at the mid-level of the building, designated as an entrance area for the individual housing units and indoor public activities, where residents could descend a flight of stairs to access the snow shelter pods. The winter roof garden at the top level of the building is also an open public gathering space in the snow shelter.
-
The project negotiates the local code of 80% total built area for the site by proposing a raised complex. Snow shelter returns more than 20% built area by opening the groundscape to public use. The overall height limit is at kept at minimum by spreading the building horizontally to prevent large shadows cast on the adjacent site. The winter roof garden is a bonus feature in the building; it is a meeting and meditation space for residents at the snow shelter. The accumulated sea of snow on the rooftop could be seen and enjoyed from all of the connecting path ways. Glass cylindrical apertures sleeve each column at the transfer level, providing natural lighting for the public interior. The sheltering pods all have bubble-like geometry, allowing the liquefied snow to glide away, producing a wonder of icicle spectacle from below.
--
Project Team: Andy Ku, Kam Ku








