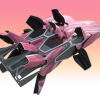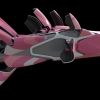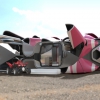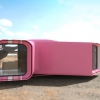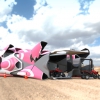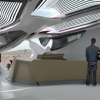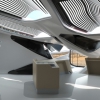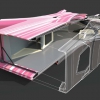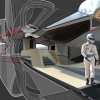
2010 // Stripe Chamber /
--
--
Stripe Chamber is designed for California Baja off-road racing. It is both shelter and lodging for racing teams to rest and recuperate from grueling practices and for equipment testing in the desert. The chamber is a split tubular container, conceived by a formal approach combining geometry and graphics. The goal was to create a well-integrated entity that demonstrates the limits of both 2d and 3d values in space-making.
-
The building has two major structural systems embedded into one singular-gradient composite body. It consists of an enclosed resting area, semi-open spaces of a kitchen and garage. The faring shells are engineered to evolve from stationary to movable, controlling the chamber apertures of light and air flow. The challenge was to build a small yet highly functional quarter, without spatial interruptions, capable to ergonomically register all the programmatic benchmarks.
-
Stripe Chamber is ultimately an experience of speed and immediacy, like encountering an expedient assembly diagram. It is affectively informative and fast, from parts to a whole; one perceives the logic of use and function on multi-connective levels, formal or graphical. The construct provokes shotgun-like instruction, accelerating vectors of activities from one end of the chamber to the next.
--
Project Lead: Andy Ku // Project Team: Juan Azcarate, Andy Ku, Kam Ku
-
The building has two major structural systems embedded into one singular-gradient composite body. It consists of an enclosed resting area, semi-open spaces of a kitchen and garage. The faring shells are engineered to evolve from stationary to movable, controlling the chamber apertures of light and air flow. The challenge was to build a small yet highly functional quarter, without spatial interruptions, capable to ergonomically register all the programmatic benchmarks.
-
Stripe Chamber is ultimately an experience of speed and immediacy, like encountering an expedient assembly diagram. It is affectively informative and fast, from parts to a whole; one perceives the logic of use and function on multi-connective levels, formal or graphical. The construct provokes shotgun-like instruction, accelerating vectors of activities from one end of the chamber to the next.
--
Project Lead: Andy Ku // Project Team: Juan Azcarate, Andy Ku, Kam Ku

